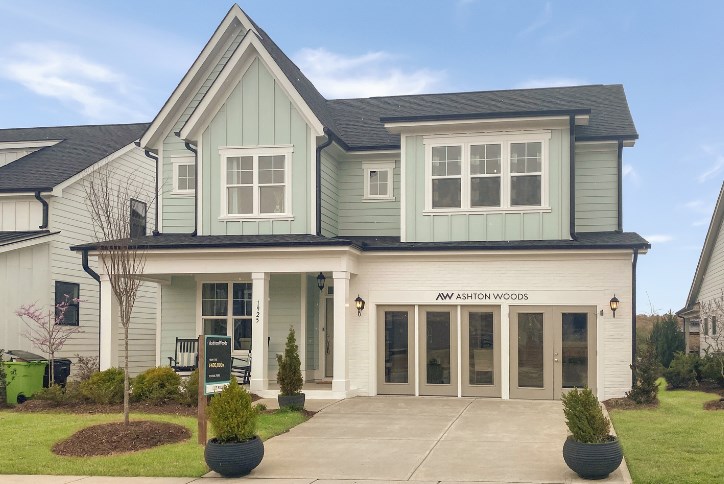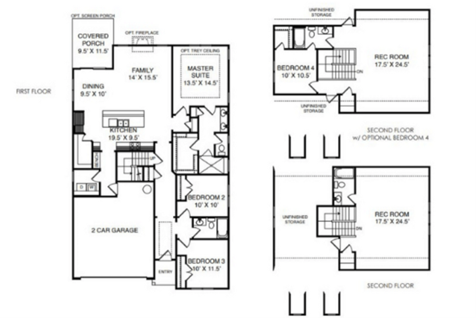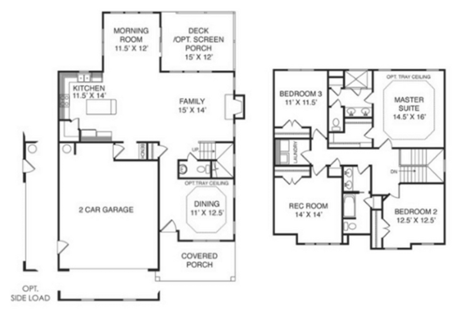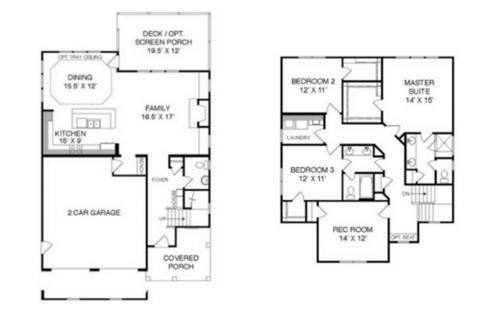
26 September . 2022
Builder Spotlight: Ashton Woods
Known for beautifully planned neighborhoods inspired by the places that surround them, Ashton Woods has built design-forward homes in communities across the country since 1989.
Beautifully solved spaces that feel right
Ashton Woods creates homes that are perfect for posting and perfect for people by bringing unparalleled design knowledge, expertise, and taste to the entire home building process.
“At Ashton Woods, we rely on honored design principles, such as balance, rhythm, and harmony, to create togetherness, comfort, and really good dinner parties. And it all comes from a simple design rulebook: treat homes as the backdrop for the memories you'll make inside them,” said Mike Reynolds, division president, Ashton Woods.
Available at Wendell Falls
Ashton Woods has been a part of the Wendell Falls community for years, and there are three home styles currently available for quick move-in: the Emery, Braxton, and Havenbrooke B.
The Emery
The Emery is a four-bedroom, three-bath, two-story home with a two-car garage. The first floor features a spacious kitchen with stainless steel appliances, granite countertops, a large walk-in pantry, tile backsplash and a large island. The kitchen opens directly to the family room and dining area, and there is also a full primary suite with a walk-in shower and two additional bedrooms located on this floor. The second floor features a large rec room, the fourth bedroom and another bathroom, along with attic space for storage.

The Braxton
The Braxton is a three-bedroom, two-story single-family home with a two-car garage. On the first floor, you will find a formal dining room with tray ceilings, a large kitchen with stainless steel appliances, granite countertops, tile backsplash and an island that opens to the family room and a morning room off the kitchen that leads out to the rear covered porch and additional grilling deck. The second floor has the primary suite, the secondary bedrooms and bathrooms and an additional rec room.

The Havenbrooke B
The Havenbrooke B is three-bedroom, two-story home with a two-car garage. The first floor features an open floor plan with a large kitchen island and a spacious family room with a fireplace. On the second floor you will find a master suite with a large master bath, tray ceiling and walk-in closet along with two additional bedrooms and a full bath with a double sink.

Ready to move in?
Ashton Woods has homes available in Wendell Falls! Check out the available Ashton Woods homes here.
Wendell Falls is located just 15 miles from downtown Raleigh, North Carolina, one of the fastest-growing metro areas in the U.S. Explore artfully crafted new homes and townhomes from the mid $300,000s – $900,000s+.

