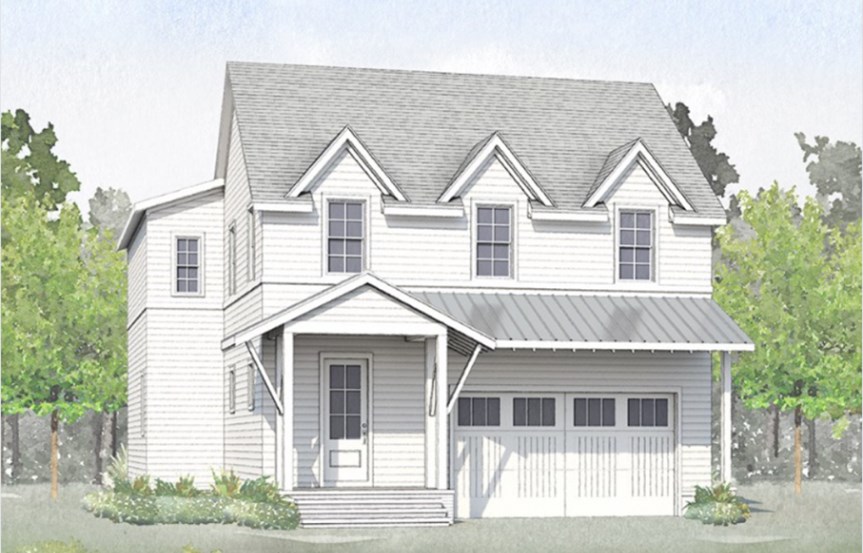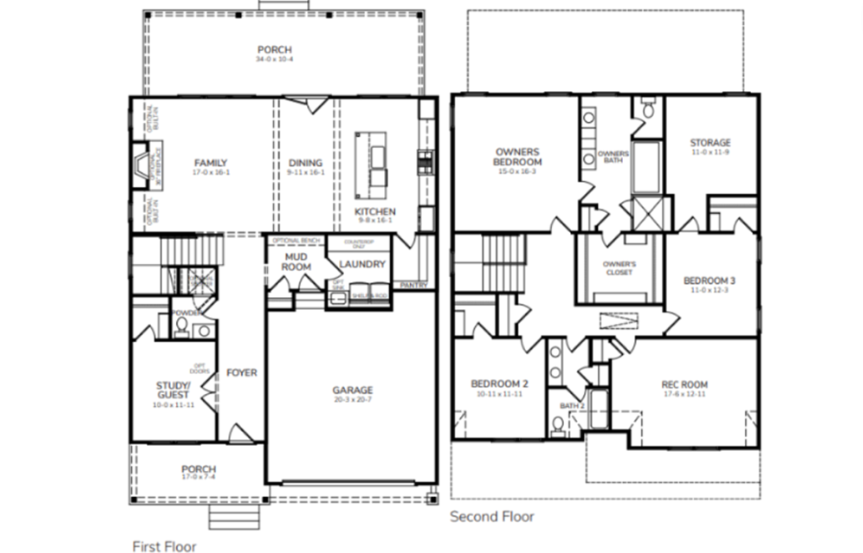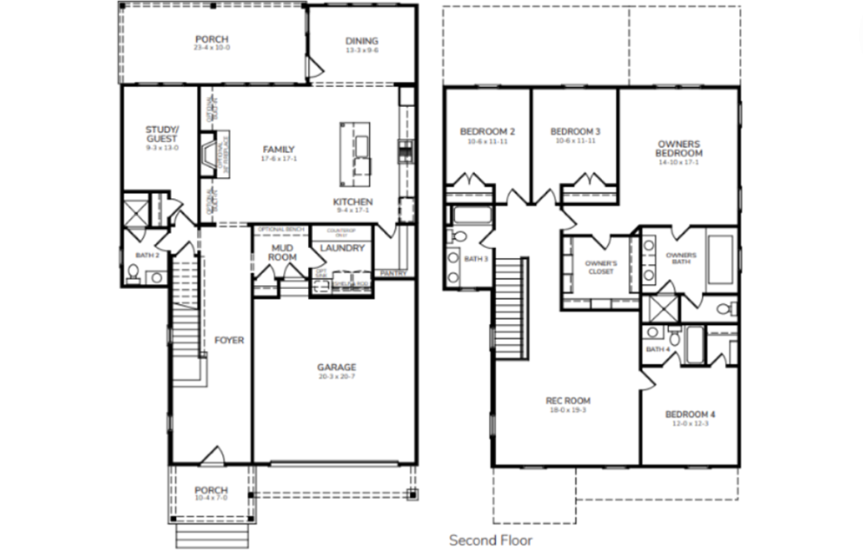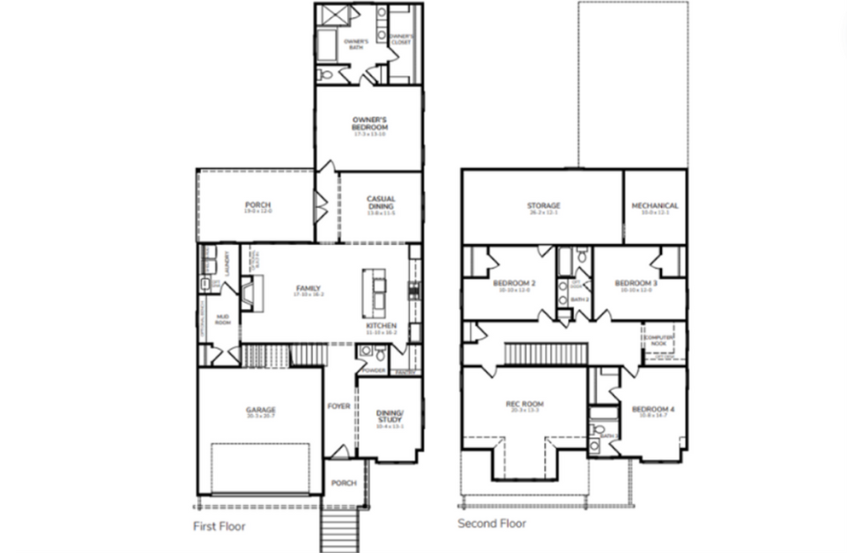
21 April . 2023
Introducing three new McNeill Burbank plans!
McNeill Burbank is introducing three new 46’ Premier Series plans, The Harvey, The Andsley and The Bladen, to Wendell Falls!
46’ Premier Series
These home plans are the largest plans McNeill Burbank currently offers at Wendell Falls and are designed at Premier levels, which includes higher quality materials and finishes, such as site-finished hardwoods, designer tile, cabinets, hardware and light fixtures, quartz counters and stainless-steel appliances.
A limited quantity of the homesites will be premium private wooded lots, and each home also boasts front-load garages, a feature that is exclusive to this McNeill Burbank collection at Wendell Falls.
“We are excited to offer a product that is for the growing homeowner family,” said Grant Do, marketing manager at McNeill Burbank. “All three plans offer layouts that are designed to expand throughout the growth of a person and/or family.”
The Harvey is a 4-bed, 2.5-bath, 2,646 square foot single-family home with two stories. As you enter the home, you will walk down a foyer and pass the study or guest room, a half-bath and the mudroom, which leads to the laundry room and two-car garage. The foyer ends at an open floorplan featuring the family space, kitchen with large pantry and dining space with access to the large back porch.
Upstairs you will find the owner’s suite with a walk-in closet and private bathroom, a rec room, an additional bathroom and three additional bedrooms that can also be used as office or storage space.

The Andsley is a 4-bed, 4-bath, 3001 square foot single family home. The two-story home features an open floorplan family room and kitchen with a large pantry and easy access to the dining room and back porch on the first floor, making it the perfect space the gather with friends and family. On the first floor, you will also find a bathroom, guest room or study and a two-car garage with convenient access to the mudroom and laundry room.
The second floor includes a large rec room, owner’s suite featuring a walk-in closet and a bathroom with a double sink vanity, three additional bedrooms and two additional bathrooms.

The Bladen is a 4-bed, 3.5-bath, 3,044 square foot single family home with a primary floor owners suite, which includes a walk-in closet and private bathroom. The first floor also features an open floorplan family room and kitchen with a large pantry, a casual dining room, an additional dining room that can also be used as a study, a powder room and a laundry room that leads to the mudroom and two-car garage.
On the second floor, you will find three additional bedrooms, a large rec room, a large storage space, a computer nook, two additional bathrooms and a mechanical room.

Ready to move in?
Both the Premier Series, starting in the mid-$500s, and the Cottage Collection, starting at the high-$300s, by McNeill Burbank are now selling in Wendell Falls. Contact Luke at 919-609-7608 or lb@mcneillburbank.com to book an appointment!
Wendell Falls is located just 15 miles from downtown Raleigh, North Carolina, one of the fastest-growing metro areas in the U.S. Explore artfully crafted new homes and townhomes from the mid $300,000s – $900,000s+.

