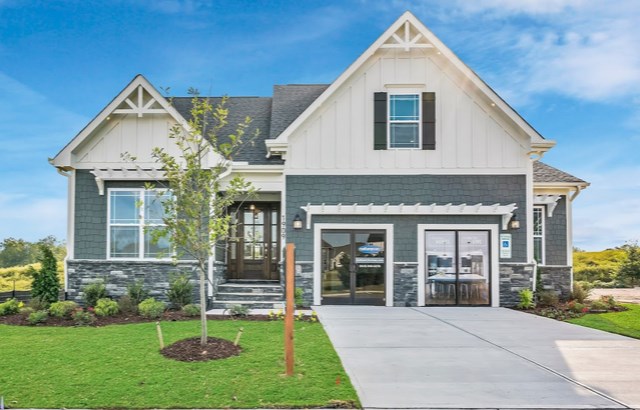
09 October . 2019
Meet 'The Camden' by Mattamy Homes
The Camden floor plan is main floor living at it’s finest, with wonderful space to make your own! The Camden greets you with a decorative front door that leads into the foyer and open living areas. The first floor also includes an additional bedroom, laundry room, formal dining with a coffered ceiling, and gourmet kitchen. The kitchen is perfect for entertaining, with a enormous eat-at island, granite countertops, stainless steel appliances, and a beautiful tile back-splash! The kitchen overlooks the family room which has built-ins surrounding the fireplace and a vaulted ceiling.
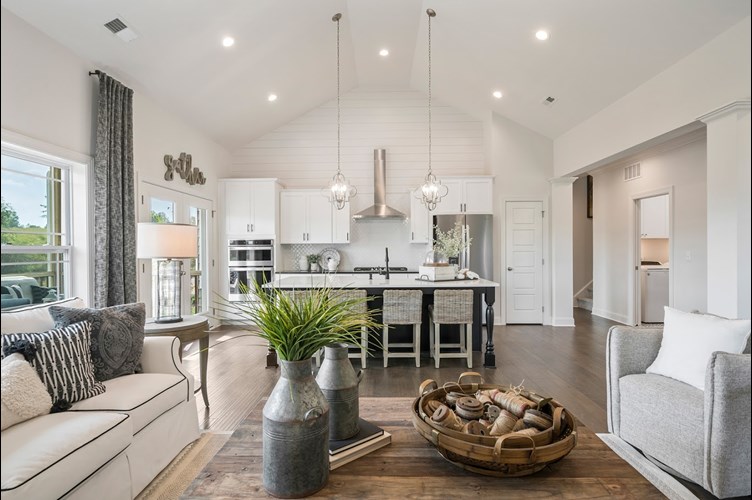
The main floor features two bedrooms and two full bathrooms. The owner's suite is tucked away for privacy and has stunning bay windows, a huge walk-in closet, and separate bath and shower.
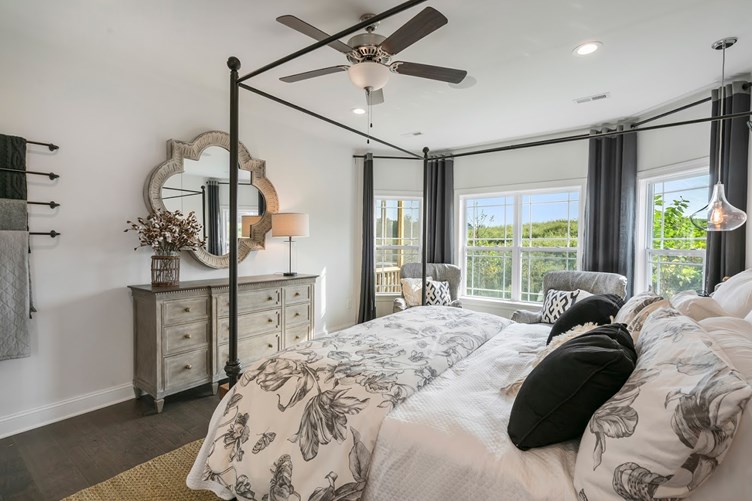
On the second floor, you will find an additional bedroom, as well as a large recreation room (Game Room? Reading Retreat? Kids Playroom? The choice is yours!). The Camden also features a 2-car garage and screened rear porch with a grill deck. Every home comes standard with a smart home package, too!
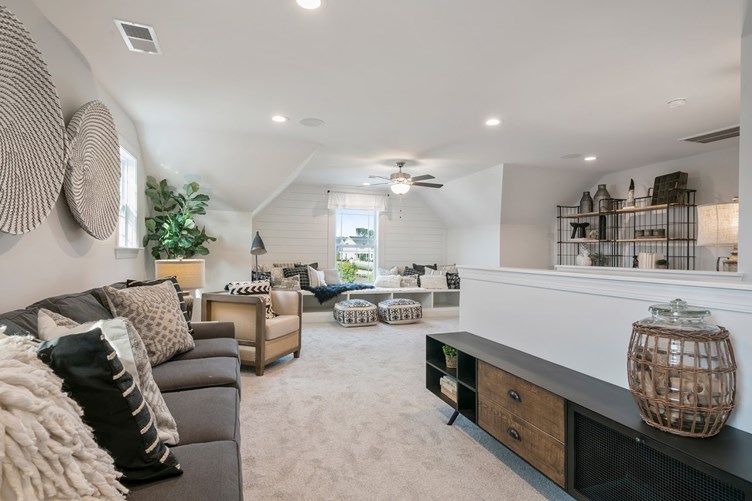
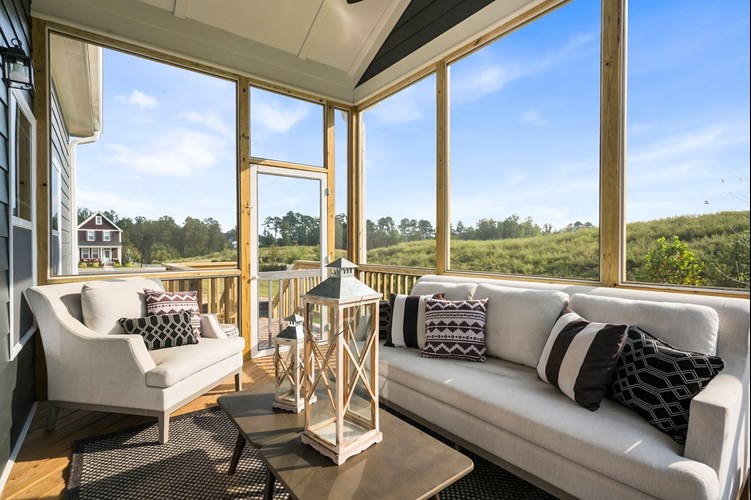
What are you waiting for? Come see this beautiful home for yourself at 1909 Cedar Dam Lane -- it's worth the trip, we promise!

