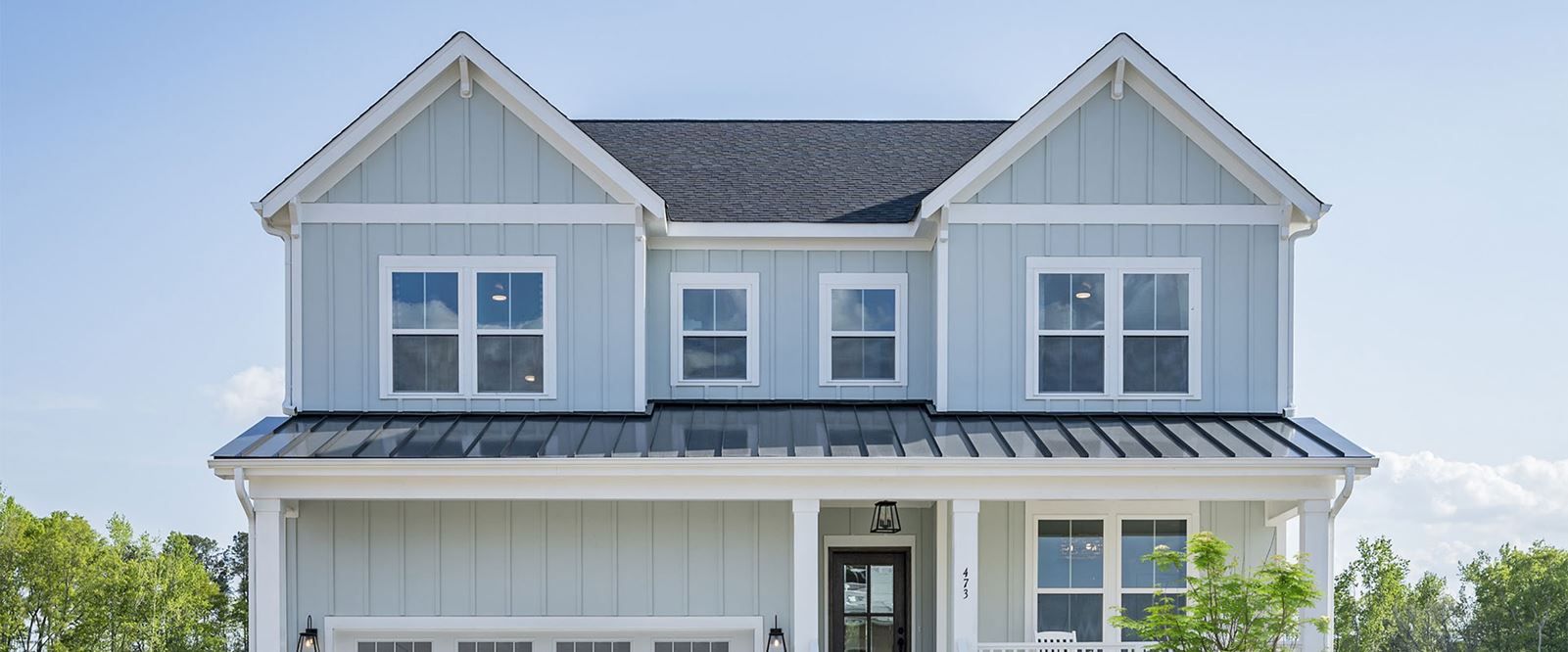


GET on THE LIST
WELCOME BACK, !
Click here to update your information
UPDATE YOUR INFORMATION
WELCOME BACK, !
Click here to update your information
UPDATE YOUR INFORMATION


Reset all Filters
Price Range
Home Type
Builders
Square Footage
Bedrooms
Bathrooms
Print Listings
We're sorry, but no homes meet your search criteria.
Please try adjusting your home filtering options or removing some of your selected search filters
Loading results.