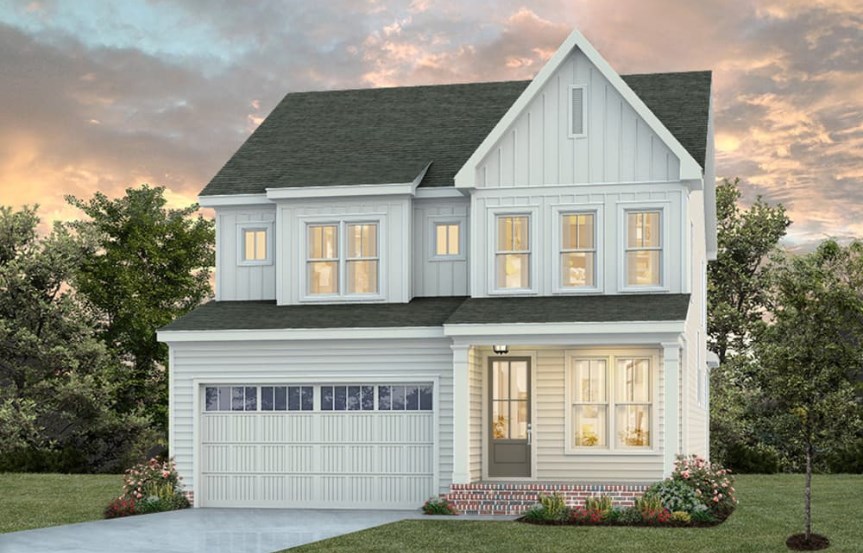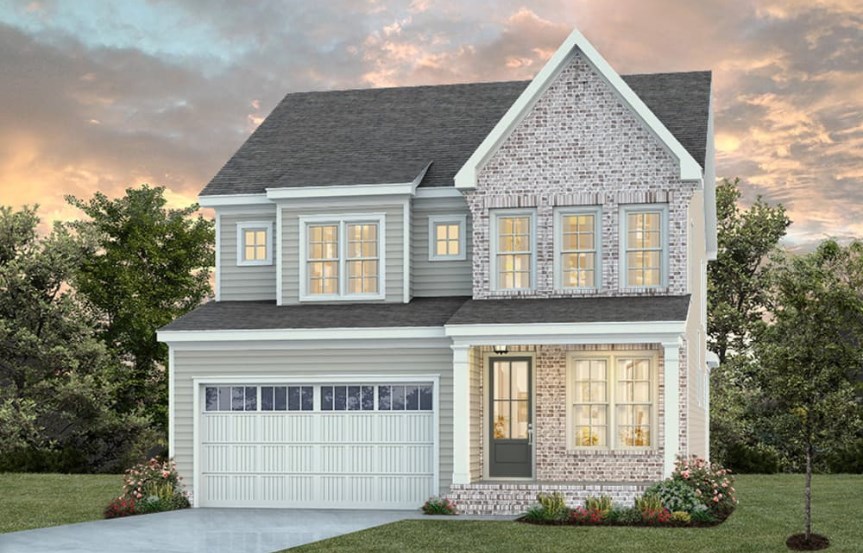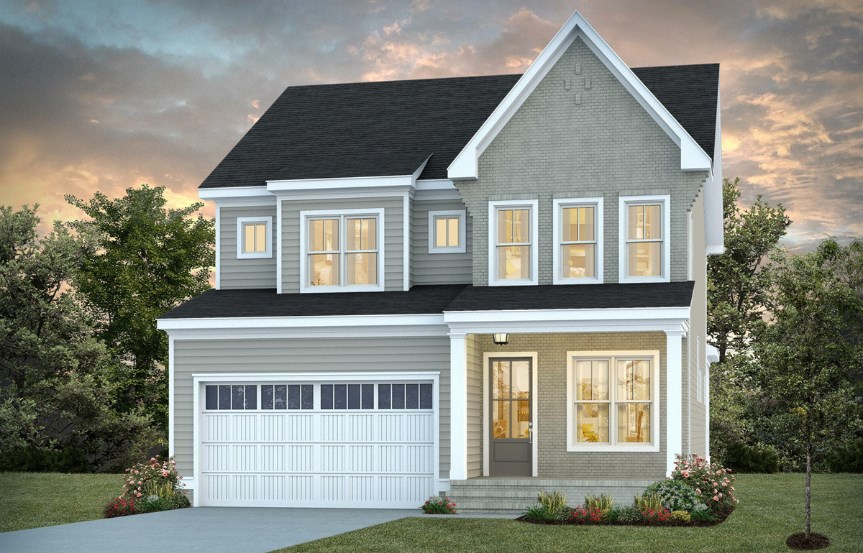



2,569 Sq Ft
3 Bed
2.5 Bath
2 - Car Garage
2 Stories
Single - Family
Shae Gatewood
Model Home Hours:
Monday - Saturday: 10am - 6pm
Sunday: 12pm - 6pm
Upon entrance to this Westwood plan, you are warmly greeted by the foyer with the study and powder room on your left. The foyer leads into the main living space where the kitchen, dining room, and family room seamlessly connect. The family room has a gas fireplace with built-ins surrounding, and opens to the screened-in porch. Owner’s entry from the garage has built-in lockers and a large walk-in pantry for easy storage. Upstairs holds all bedrooms, a spacious loft/rec room, and the laundry room. The owner’s suite is very spacious with a large tiled shower, a walk-in closet, and double vanities.



Floor Plan
Print Floor PlanThis calculator and its results are intended for illustrative purposes only and are not an offer or guarantee of financing. Rates and payment terms, if offered by a lender, will vary upon an applicant’s credit-worthiness and are subject to change. Additional costs, such as property taxes, insurance and HOA fees, may apply.
See more mortgage rates on Zillow.
Based on the home you are looking at, we have a few other home suggestions that may interest you. If you would like to speak with one of our team members to better assist you in finding your perfect home, please contact us!
Contact Us