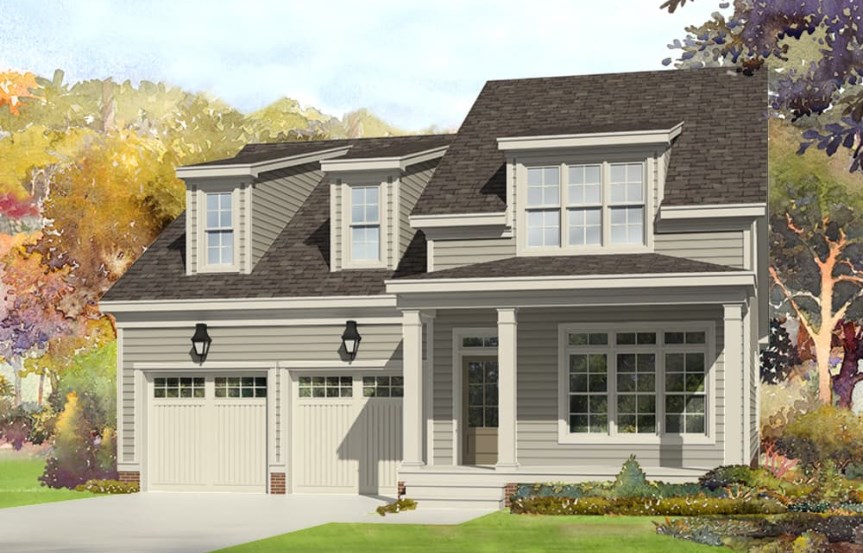



2,732 Sq Ft
3 Bed
3 Bath
2 - Car Garage
1.5 Stories
Semi-Custom
Single - Family
Main Floor Living
Shae Gatewood
Model Home Hours:
Monday - Saturday: 10am - 6pm
Sunday: 12pm - 6pm
This floor plan capitalizes on main level living with the owners suite, guest bedroom, and study on the first floor. Relax by the dual-sided fireplace or take your attention outdoors to the screened porch. The second floor includes two bedrooms with full bath, a large bonus room, and unfinished storage to organize your items.

This calculator and its results are intended for illustrative purposes only and are not an offer or guarantee of financing. Rates and payment terms, if offered by a lender, will vary upon an applicant’s credit-worthiness and are subject to change. Additional costs, such as property taxes, insurance and HOA fees, may apply.
See more mortgage rates on Zillow.
Based on the home you are looking at, we have a few other home suggestions that may interest you. If you would like to speak with one of our team members to better assist you in finding your perfect home, please contact us!
Contact Us