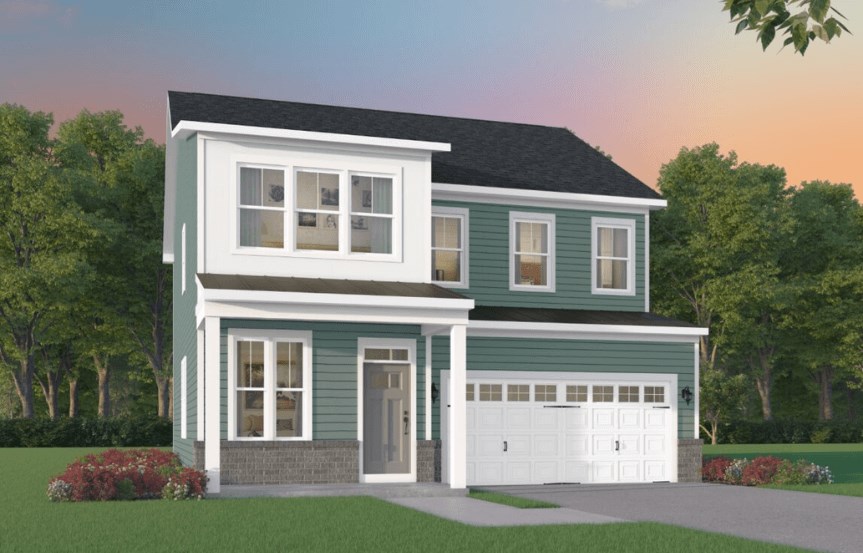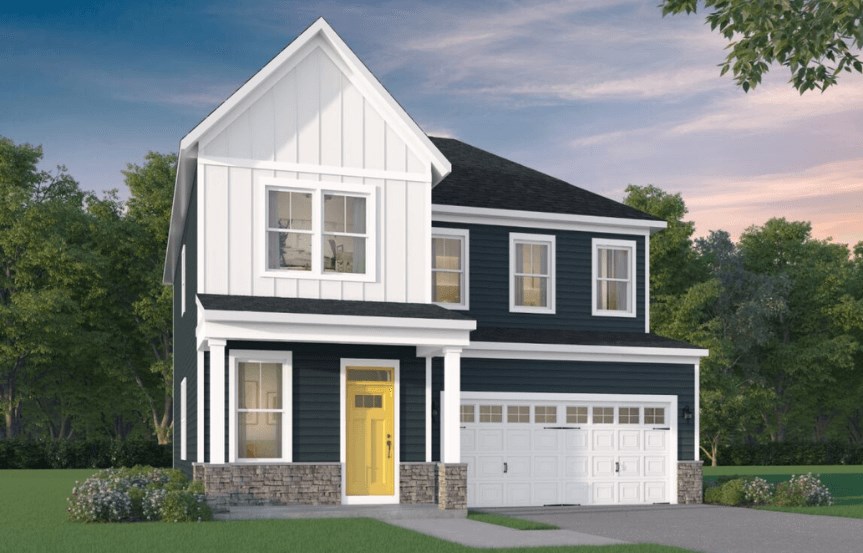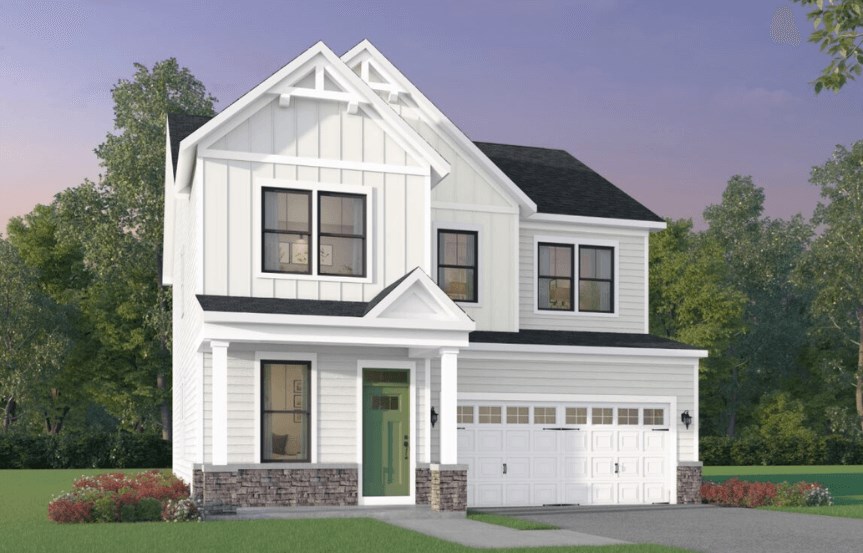



2,434 Sq Ft
3 4 5 Bed
2.5 3 3.5 Bath
2 - Car Garage
2 Stories
Single - Family
Alex, Bryan, & Yvette
Model Home Hours:
Monday - Saturday: 10am - 6pm
Sunday: 12pm - 6pm
The charming Mason is designed for open living, with an open floorplan that allows for easy flow between rooms. The kitchen features a large island and walk-in pantry and is open to the great room with an optional fireplace and sliding door to the rear patio. The dining room is adjacent to the great room located just beyond the foyer. The main level also features a flex space to be used in a way that fits your needs — it can even become a main level guest suite with en suite bath. The primary suite is located on the upper level and features a large en suite with an optional tray ceiling, and two large walk-in closets. Additionally, the upstairs includes a large loft, two secondary bedrooms, full bath, and a conveniently located laundry room. Square footages range from 2,434 - 2,442 square feet.



Floor Plan
Print Floor PlanVirtual Tour
This calculator and its results are intended for illustrative purposes only and are not an offer or guarantee of financing. Rates and payment terms, if offered by a lender, will vary upon an applicant’s credit-worthiness and are subject to change. Additional costs, such as property taxes, insurance and HOA fees, may apply.
See more mortgage rates on Zillow.
Based on the home you are looking at, we have a few other home suggestions that may interest you. If you would like to speak with one of our team members to better assist you in finding your perfect home, please contact us!
Contact Us