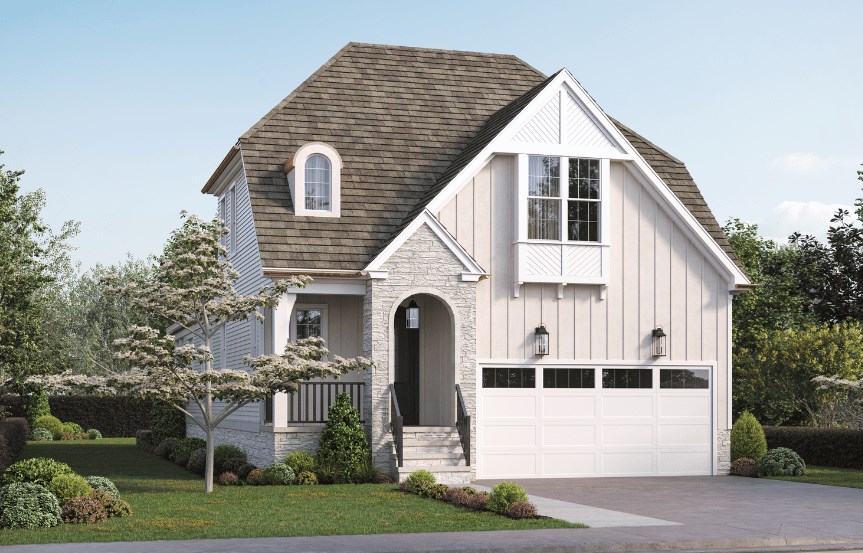



2,668 Sq Ft
3 Bed
2.5 Bath
2 - Car Garage
2 Stories
Single - Family
Semi-Custom
Main Floor Living
Available March
Virginia Baker
Model Home Hours:
Monday - Saturday: 10am - 5pm
Sunday: 12pm - 5pm
Welcome to the stunning Leighton floor plan where 2,668 square feet of exquisitely designed living space awaits! The first-floor dazzles with a seamless open-concept layout that flows effortlessly from the gourmet kitchen through the elegant dining room to the inviting family room, while the luxurious main-level primary suite serves as your private retreat complete with a beautifully appointed bathroom and generous walk-in closet. Ascend the staircase to discover two additional well-appointed bedrooms sharing a full bathroom, plus a versatile recreation room perfect for movie nights, game days, or whatever your heart desires. With a spacious two-car garage and a charming covered porch for Southern-style relaxing, every detail has been carefully considered. This exceptional home masterfully blends sophisticated style with practical luxury.

This calculator and its results are intended for illustrative purposes only and are not an offer or guarantee of financing. Rates and payment terms, if offered by a lender, will vary upon an applicant’s credit-worthiness and are subject to change. Additional costs, such as property taxes, insurance and HOA fees, may apply.
See more mortgage rates on Zillow.
Based on the home you are looking at, we have a few other home suggestions that may interest you. If you would like to speak with one of our team members to better assist you in finding your perfect home, please contact us!
Contact Us