



2,631 Sq Ft
4 Bed
4 Bath
2 - Car Garage
2 Stories
Single - Family
Semi-Custom
Available Now
Virginia Baker
Model Home Hours:
Monday - Saturday: 10am - 6pm
Sunday: 12pm - 6pm
Step through the double-door grand entryway of The Meadowmont and onto a welcoming front porch, perfect for seasonal décor and holiday charm. Inside, this thoughtfully designed plan features a main-level Guest Suite and an expansive open layout that seamlessly connects the kitchen, dining, and family room. The clean island offers abundant space for entertaining, while a wall of windows provides views of the private backyard. A striking fireplace with custom built-ins anchors the living area, creating a warm and inviting centerpiece.
Enjoy quiet mornings or lively evenings on the spacious screened porch, complete with vaulted ceilings that elevate the sense of comfort and style. Upstairs, an open loft landing leads to a generous Rec Room, the serene Owner’s Suite, and two secondary bedrooms with a shared double vanity bath. One additional bedroom includes its own private en-suite. For even more flexibility, a third-floor walk-up attic provides ample storage or the opportunity for future expansion.
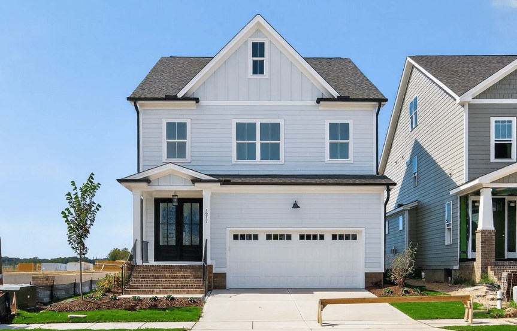
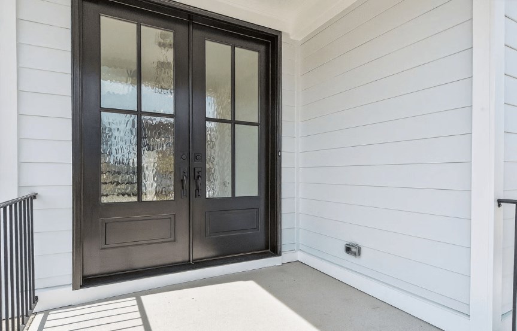
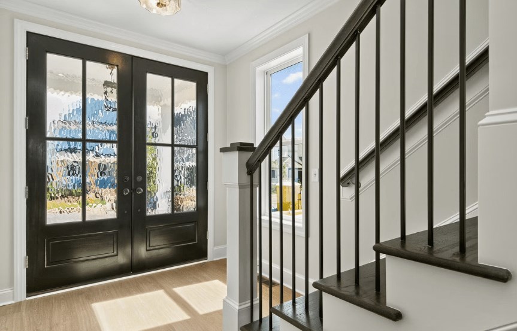
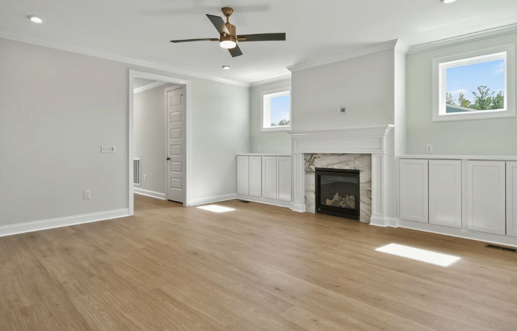
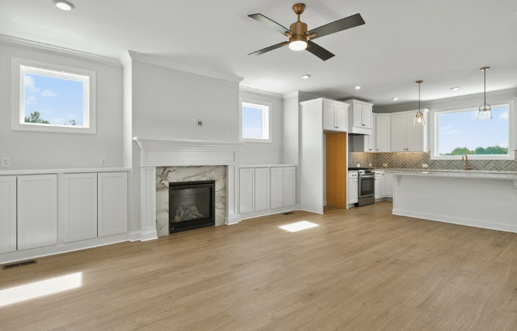
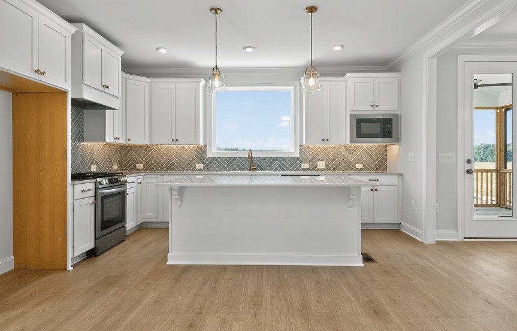
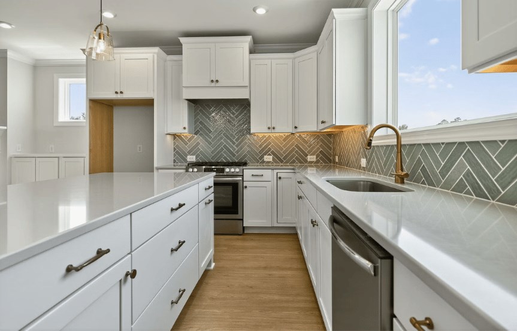
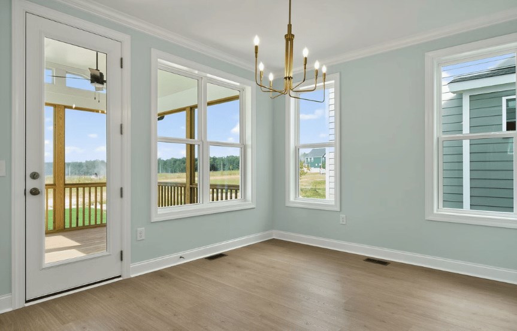
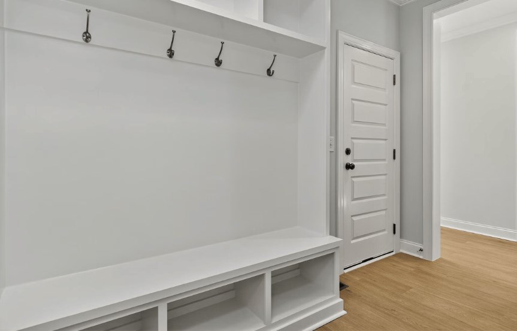
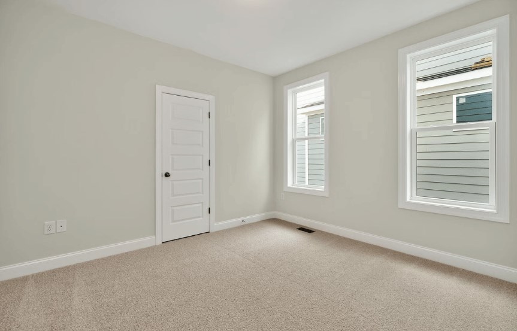
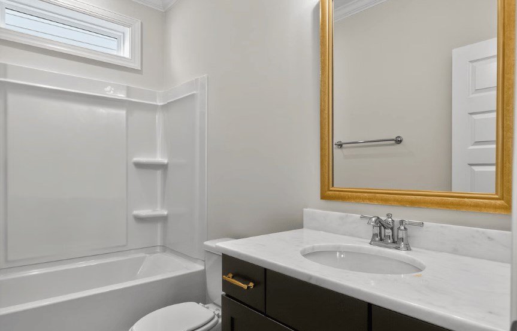
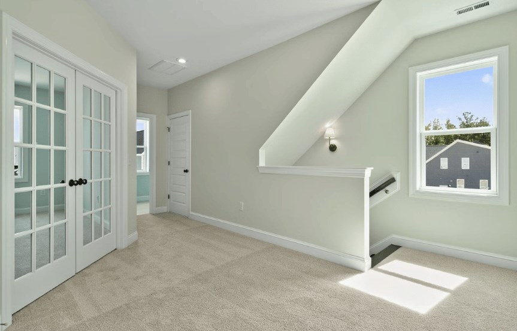
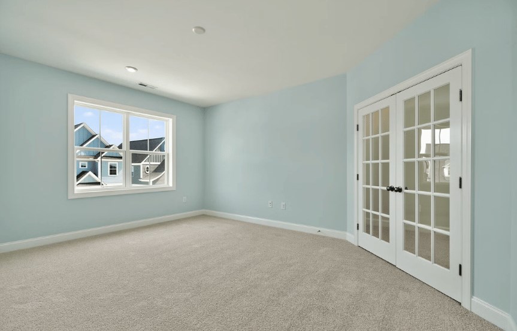
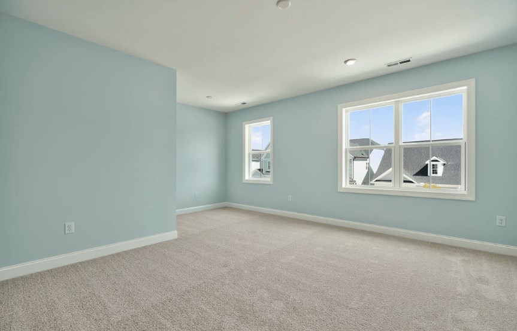
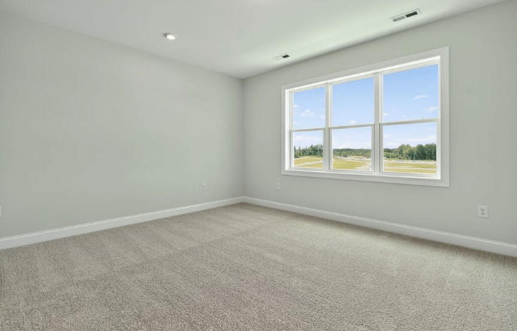
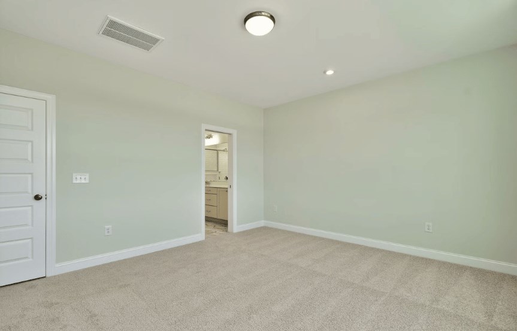
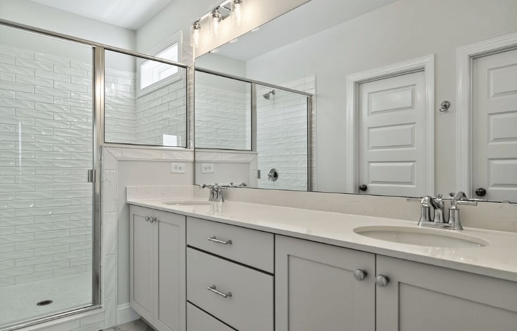
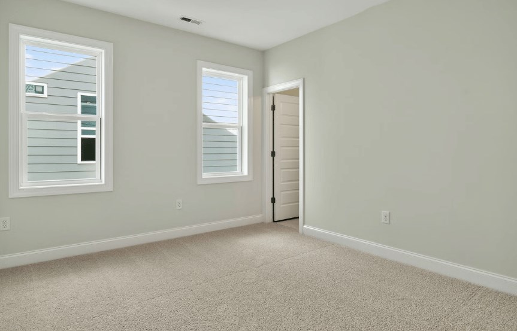
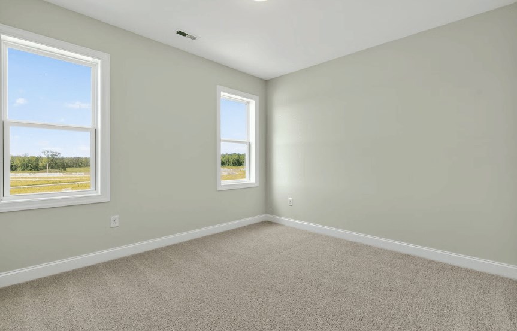
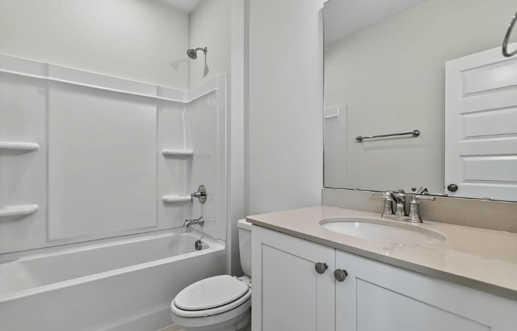
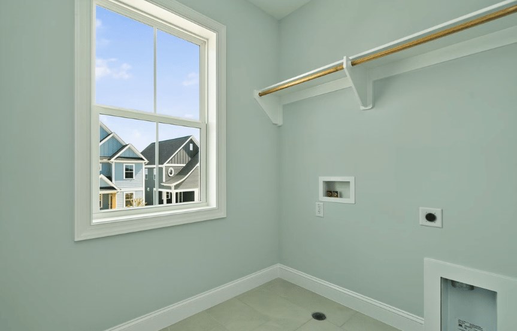
This calculator and its results are intended for illustrative purposes only and are not an offer or guarantee of financing. Rates and payment terms, if offered by a lender, will vary upon an applicant’s credit-worthiness and are subject to change. Additional costs, such as property taxes, insurance and HOA fees, may apply.
See more mortgage rates on Zillow.
Based on the home you are looking at, we have a few other home suggestions that may interest you. If you would like to speak with one of our team members to better assist you in finding your perfect home, please contact us!
Contact Us