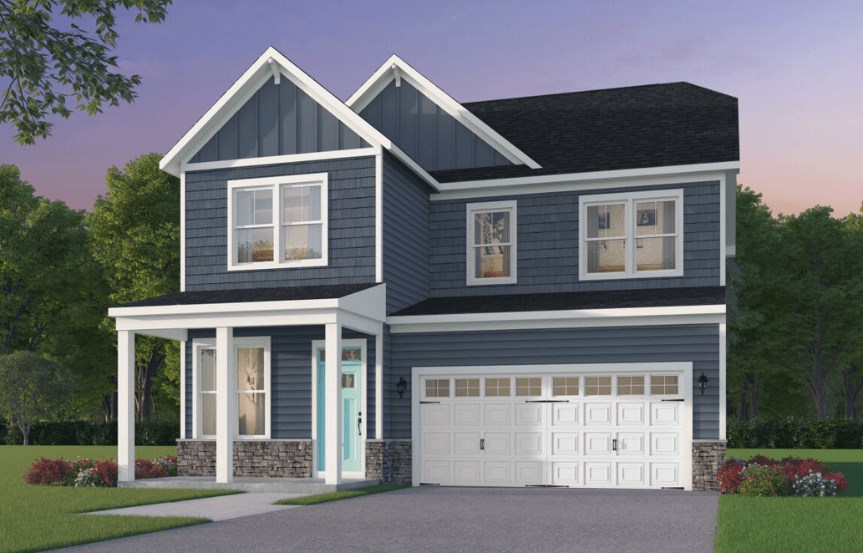



2,211 Sq Ft
3 Bed
2.5 Bath
2 - Car Garage
2 Stories
Single - Family
Available August
Alex, Bryan, & Yvette
Model Home Hours:
Monday - Saturday: 10am - 6pm
Sunday: 12pm - 6pm
Imagine an exceptional lifestyle in this expanded, two-level Sterling home. This residence boasts a thoughtful layout and modern charm, perfect for both entertaining and everyday living. At the heart of the home, a chef-inspired kitchen is a culinary dream, featuring gourmet stainless steel appliances with a hood, elegant Carrara Morro quartz countertops, sleek white cabinets with chrome hardware, and a substantial island with seating. A convenient walk-in pantry provides ample storage. Off the kitchen, a rear screened porch with wood decking provides the ideal spot for enjoying quiet mornings or Carolina evenings year-round. The kitchen flows effortlessly into the great room, where an Arctic Grey-framed gas fireplace creates a stylish focal point for gatherings. Sunlight streams into the adjacent dining room, illuminated by a chic five-light nickel chandelier, setting an inviting ambiance for meals. Elegant upgraded railings add a touch of sophistication throughout the home. A dedicated front study offers a tranquil and productive space for working from home or hobby room. Take the oak staircase to discover a spacious second-floor loft, perfect for relaxation or recreation. Your primary suite awaits as a private retreat, boasting a sizable walk-in closet and a serene en suite bathroom with quartz countertops and upgraded fixtures. Three additional well-appointed bedrooms, a full secondary bathroom, a conveniently located laundry room, and a linen closet complete the thoughtful upper level.

This calculator and its results are intended for illustrative purposes only and are not an offer or guarantee of financing. Rates and payment terms, if offered by a lender, will vary upon an applicant’s credit-worthiness and are subject to change. Additional costs, such as property taxes, insurance and HOA fees, may apply.
See more mortgage rates on Zillow.
Based on the home you are looking at, we have a few other home suggestions that may interest you. If you would like to speak with one of our team members to better assist you in finding your perfect home, please contact us!
Contact Us