



2,695 Sq Ft
3 Bed
2.5 Bath
2 - Car Garage
2 Stories
Single - Family
Main Floor Living
Available Now
Alex Champin
Model Home Hours:
Monday - Saturday: 10am - 6pm
Sunday: 12pm - 6pm
The Declan is an elevated art+ crafts home design that offers a comfortable layout for everyday living. This home features an alternate layout with a spacious rear kitchen is open to the dining and great room. The large kitchen boasts upgraded Carrara Morro quartz countertops, gourmet stainless steel appliances, an eating bar island, pantry, and stunning granite eating bar detail off of the kitchen that opens to the screened rear porch seamlessly connecting your indoor and outdoor living space. On the main level you will also find the primary bedroom with 2 closets, dual sinks, and shower. A mud room is located off the 2-car garage. Take the oak staircase to the second level to discover two bedrooms, a loft, a full bath, and an additional finished storage room.
Nestled in the vibrant community of Wendell Falls, this Declan home is where you can fully engage in exceptional resort-style amenities and embrace a lifestyle tailored to meet your every need.
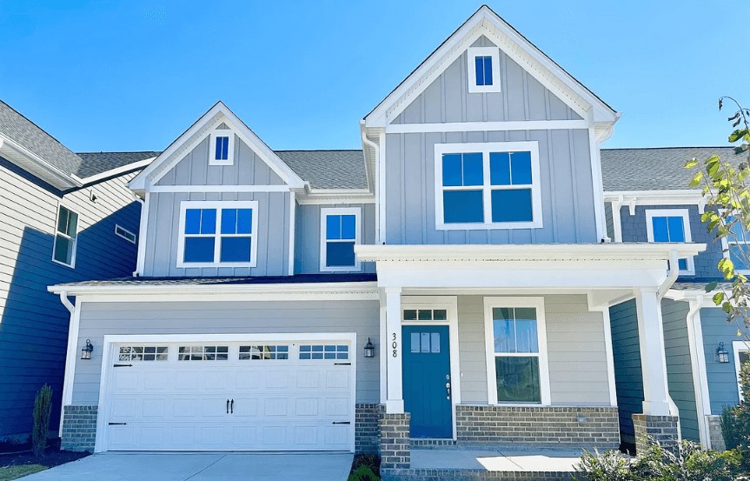
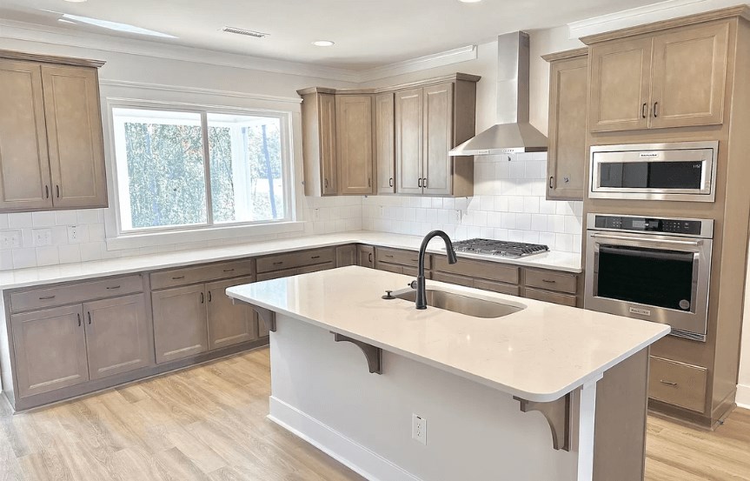
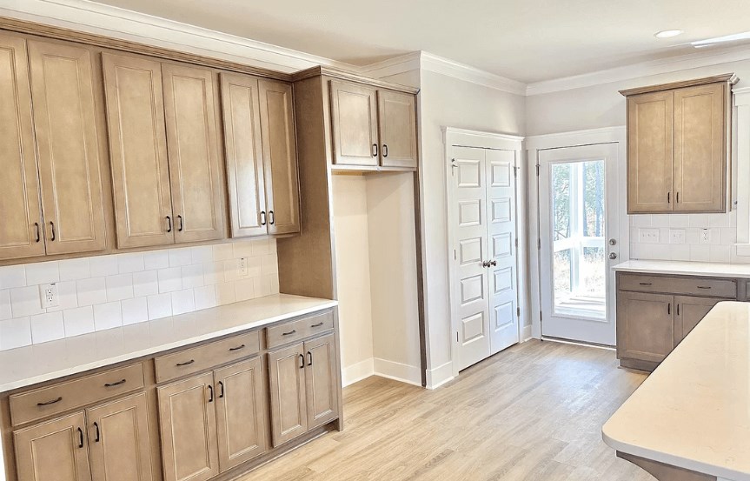
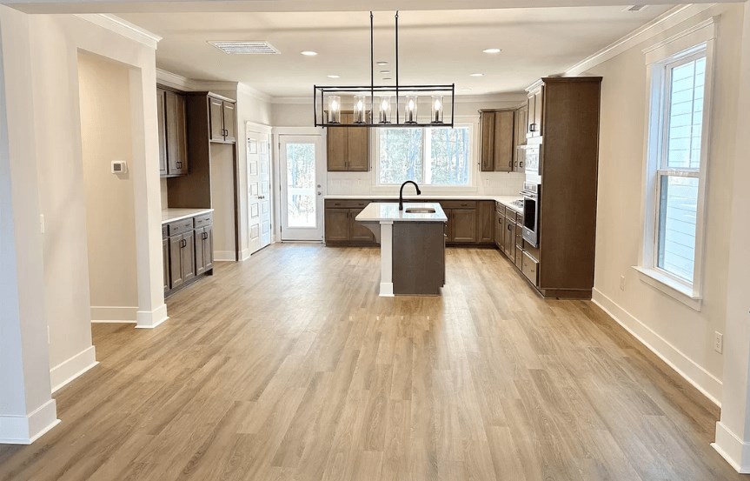
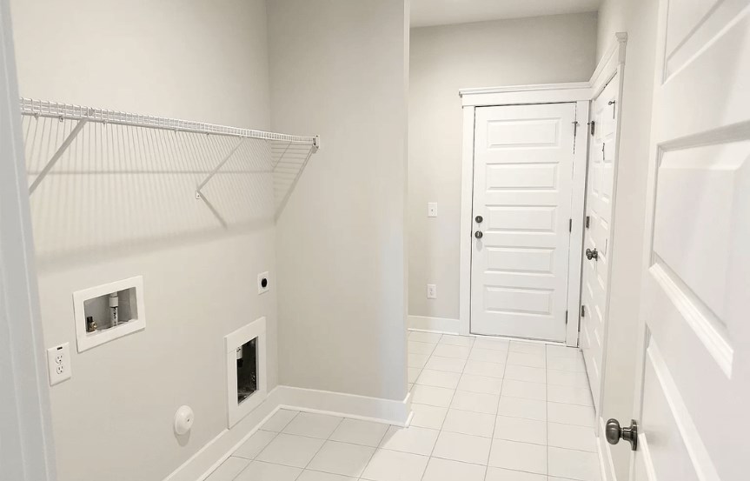
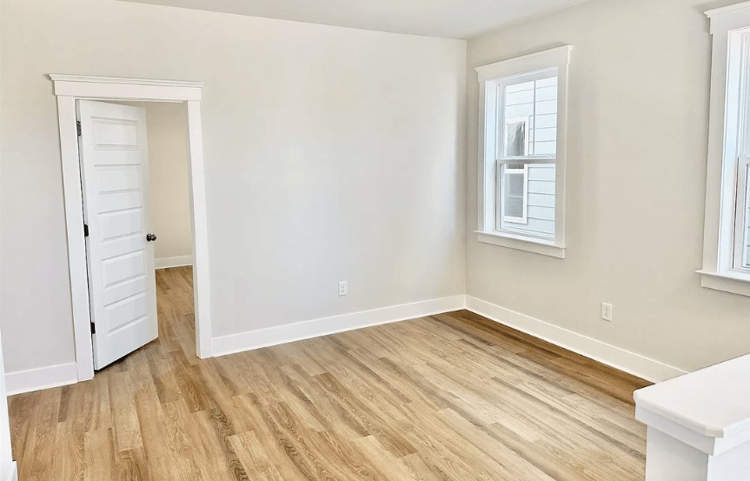
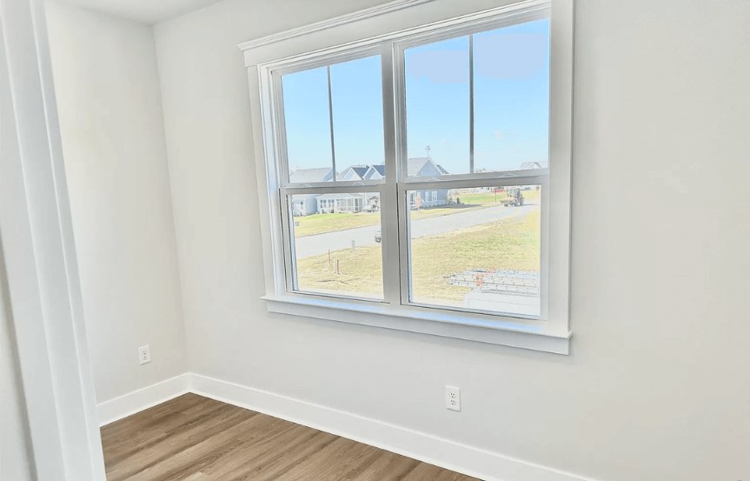
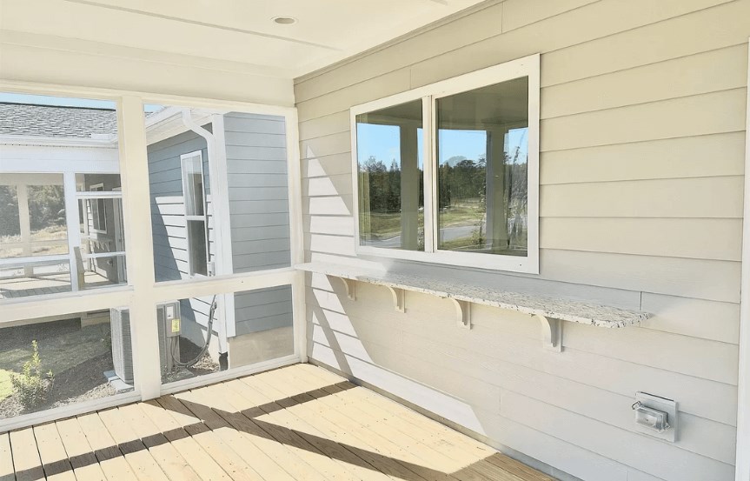
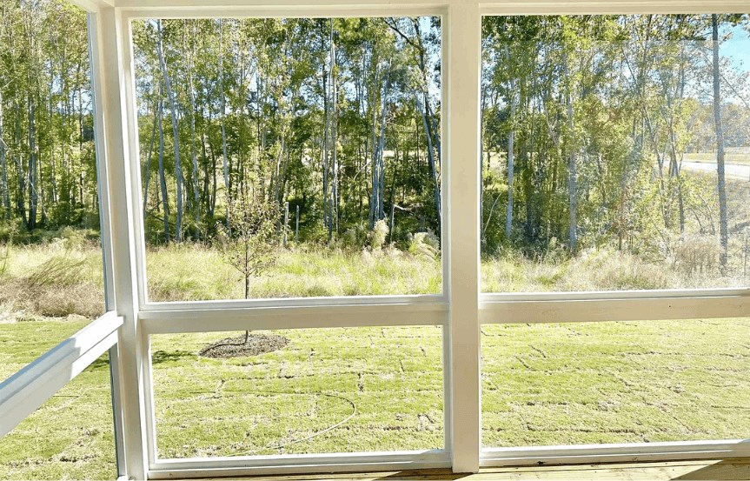
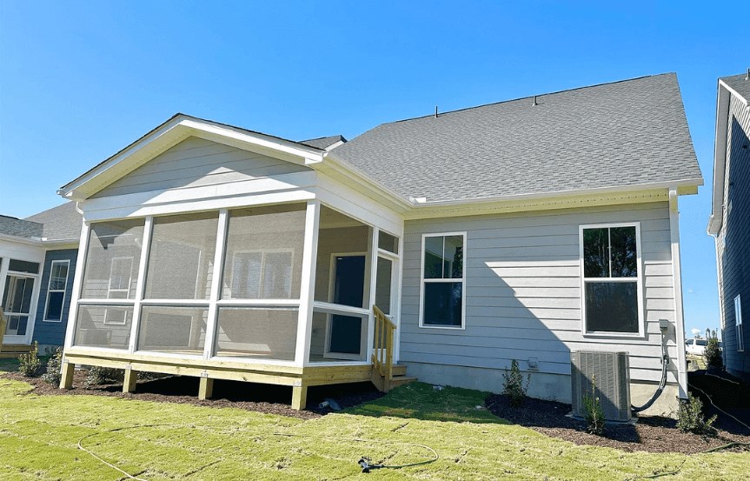
This calculator and its results are intended for illustrative purposes only and are not an offer or guarantee of financing. Rates and payment terms, if offered by a lender, will vary upon an applicant’s credit-worthiness and are subject to change. Additional costs, such as property taxes, insurance and HOA fees, may apply.
See more mortgage rates on Zillow.
Based on the home you are looking at, we have a few other home suggestions that may interest you. If you would like to speak with one of our team members to better assist you in finding your perfect home, please contact us!
Contact Us