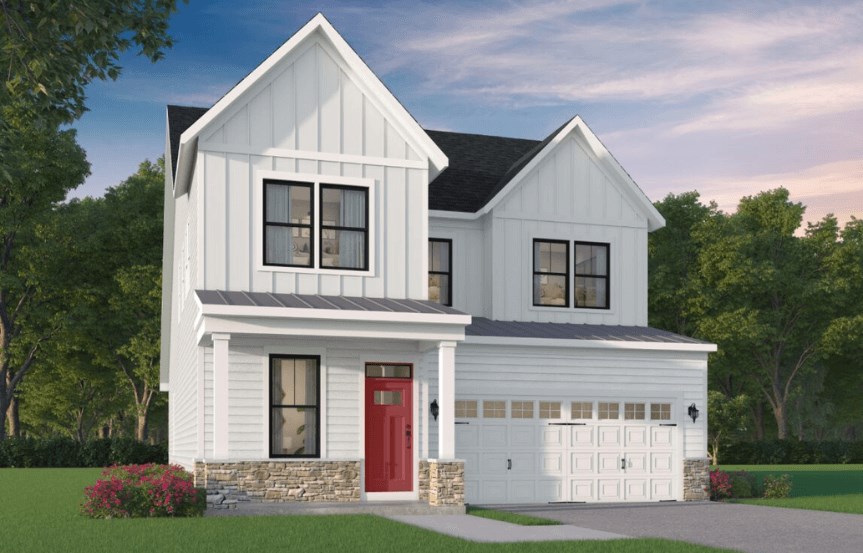



2,670 Sq Ft
3 Bed
2.5 Bath
2 - Car Garage
2 Stories
Single - Family
Main Floor Living
Available July
Alex Champin
Model Home Hours:
Monday - Saturday: 10am - 6pm
Sunday: 12pm - 6pm
This Declan offers the ultimate in family style and is ready for you to move in this summer. Located on a prime homesite in popular Wendell Falls this home this home offers an idyllic backdrop of serene trees and a picturesque pond. Boasting 3 bedrooms, 2.5 bathrooms, mudroom with storage space, and a 2-car garage, it presents a harmonious blend of modern elegance and functional design. This home features a rear kitchen layout providing you with an open layout on the main level that is ideal for everyday living and entertaining. Step in to the foyer and enter into the great room which features a beautiful fireplace with a mantle and grey surrounding detail. The great room flows into the dining room and rear kitchen seamlessly. The kitchen, complete with a large eating bar island, boasts impressive details such as a gourmet stainless steel appliance package with a hood vent and a slim profile microwave over a modern single wall oven, upgraded Carrara Marmi quartz countertops, chic white cabinetry accentuated by matte black hardware, and a stunning upgraded tile backsplash. Off of the kitchen is a wooden deck with steps ideal for expanding your outdoor living space and taking in the tree lined views. The main level also features the primary bedroom; located in the back of the home on the main level featuring a large walk -in closet and en suite bathroom with Grey Expo quartz countertops, upgraded tile on the floor and shower wall, upgraded hardware, and a modern frameless shower. Take the oak stairs to the upper level to find a spacious loft, 2 secondary bedrooms with large walk-in closets and ceiling fans, a dedicated office space, and a finished storage space, ensuring you have all of the space you want and need in this beautiful community.

This calculator and its results are intended for illustrative purposes only and are not an offer or guarantee of financing. Rates and payment terms, if offered by a lender, will vary upon an applicant’s credit-worthiness and are subject to change. Additional costs, such as property taxes, insurance and HOA fees, may apply.
See more mortgage rates on Zillow.
Based on the home you are looking at, we have a few other home suggestions that may interest you. If you would like to speak with one of our team members to better assist you in finding your perfect home, please contact us!
Contact Us